

















Our Projects
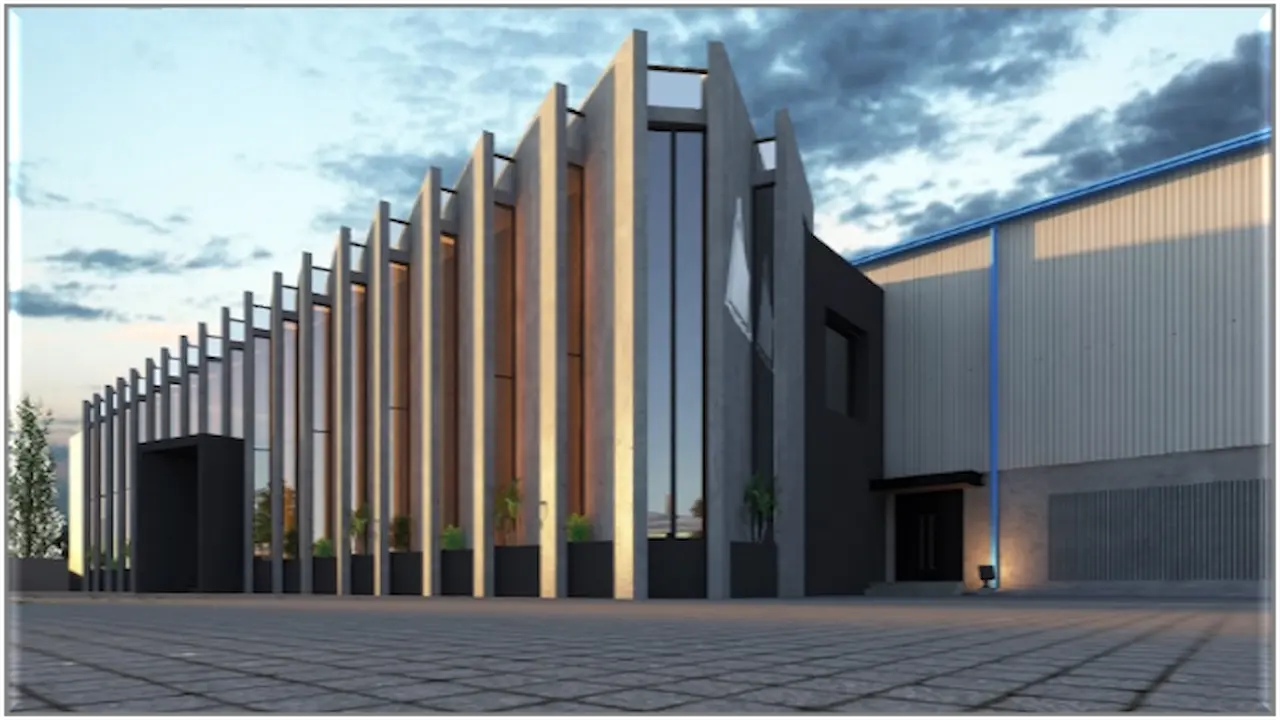
Corian Factory
The Factory has a Futuristic Design, consisting of two divisions, an Office area, and a Production Unit. We worked on all the Architectural and Implementation processes from Concept Design to Master plans, Floor Plans, Sectional Details, Working Drawings, and 3D Renders to full Construction and handover of the Structure and Complete Finishing.
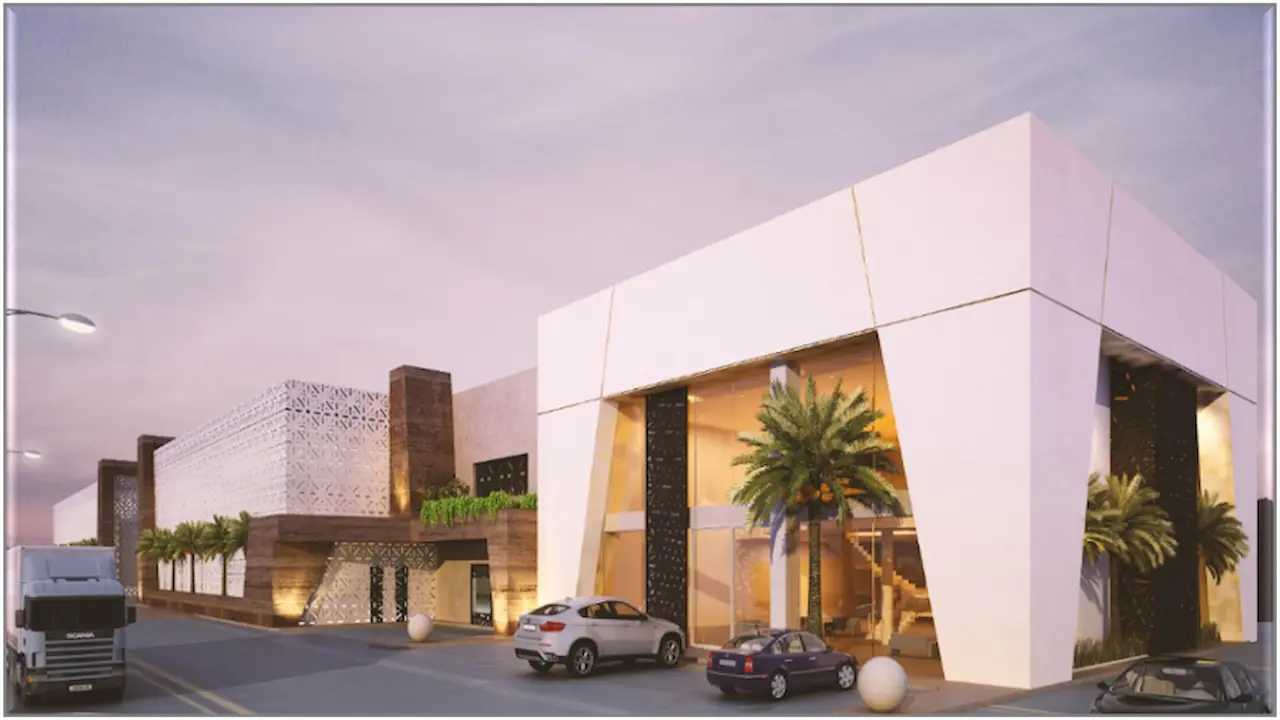
Date Factory
A Date Factory Designed and Constructed in Medina, KSA. It consists of two divisions, An office area, and a Production Unit. We worked on all the Architectural and Implementation processes from Concept Design to Floor Plans, Sectional Details, Working Drawings, and 3D Renders to full Construction and handover of both the Structure and Complete Finishing.

Neom Industrial City
Business Community in south Corridor
OXAGON Community Expansion
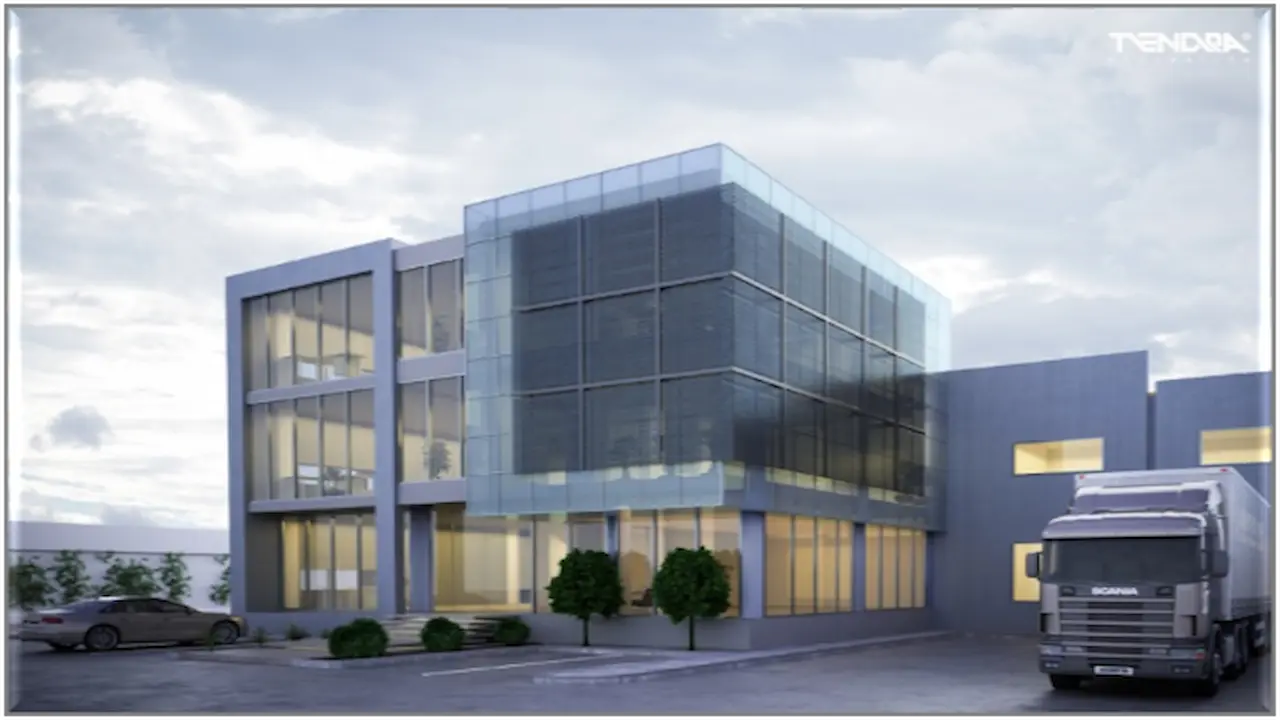
Medicine Factory
A Medicine Factory Designed and Constructed in Medina, KSA. It consists of two divisions, An office area, and a Production Unit. We worked on all the Architectural and Implementation processes from Concept Design to Floor Plans, Sectional Details, Working Drawings, and 3D Renders to full Construction and handover of both the Structure and Complete Finishing.
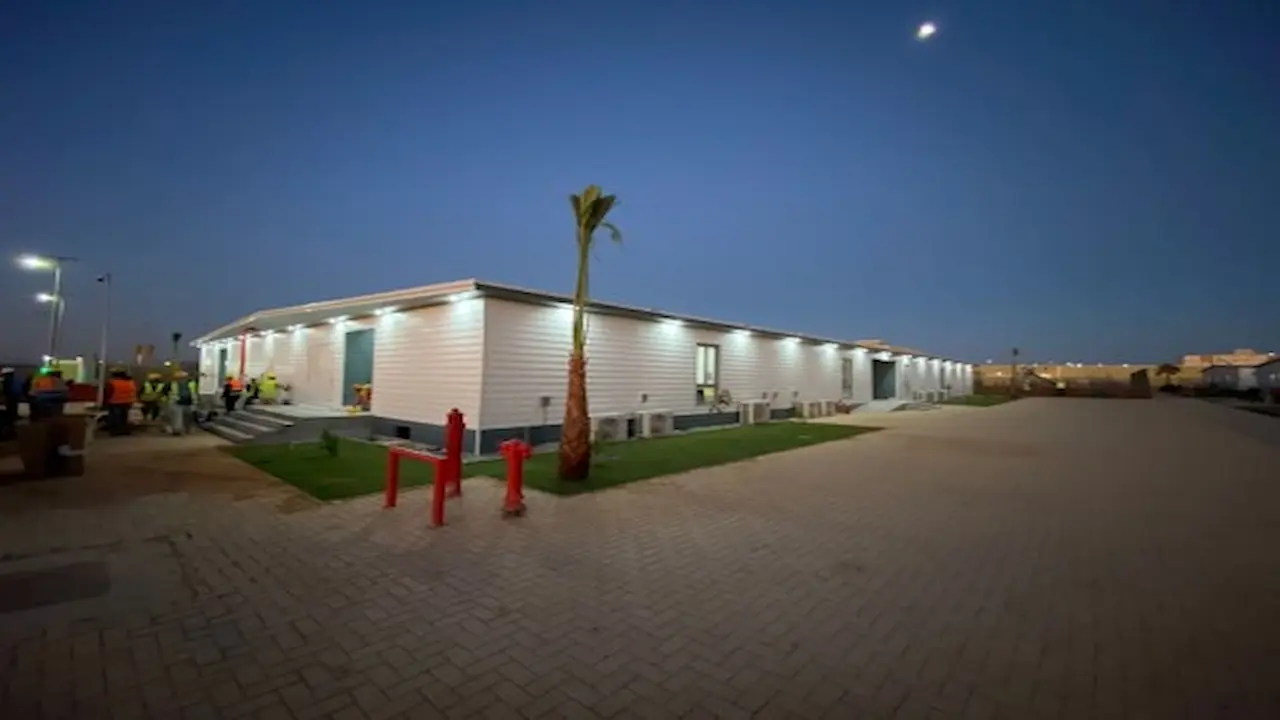
The Red Sea - Shuryrah Island
187 Desk - msc client and consultant office 100 desk- contractor office hub-1 site offices

Football Club
Hufuf, Saudi Arabia
Interior Design and 3D Rendering

Private Residence
- Driveway Extension, Riyadh - KSA
- The house was meant for a single family, built on a 210 sqm plot. The house depicts a Modern, Contemporary Style Architecture. We were responsible for the complete project from the Design Concept to the prepration of all the Plans, 3d presentations, Working drawings, Structural details, Elevations/Sections to the final BOQ and Project Supervision as well.
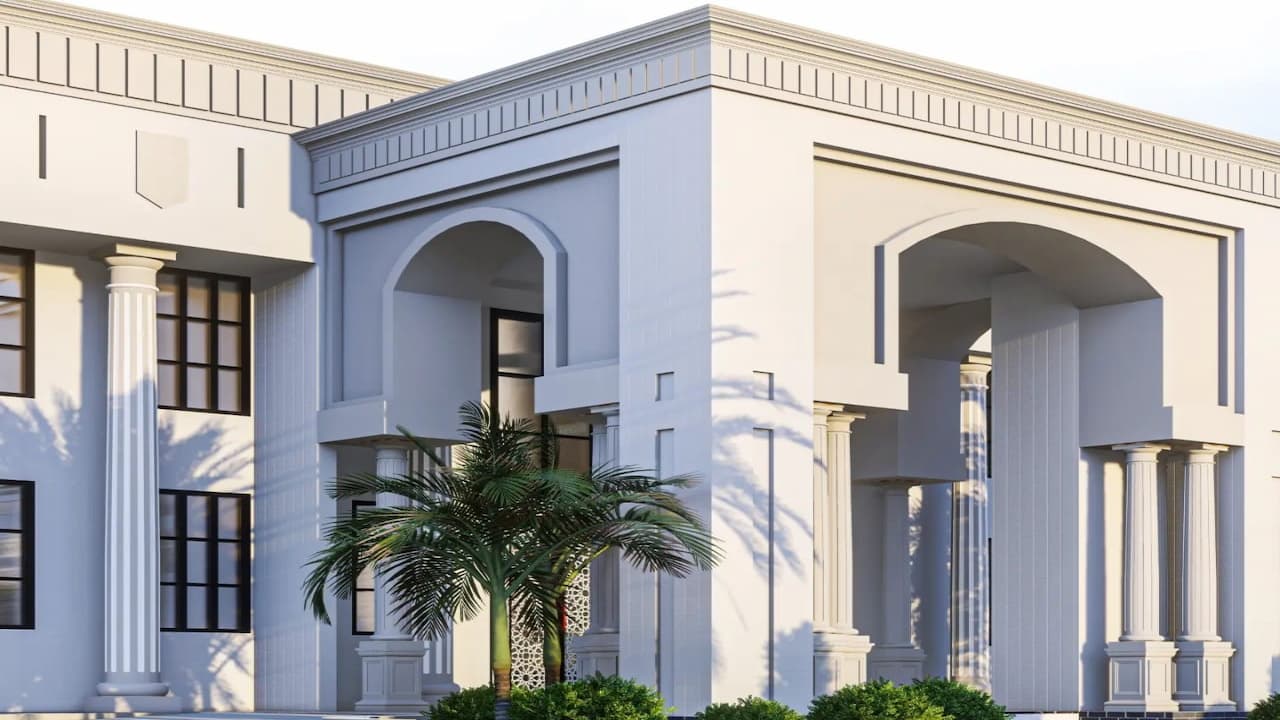
Classical House
A 1100 SQM Classical Residential Project for which we were responsible for the complete project from Design Concept to prepration of the Plans, 3d Presentations, Working drawings, Structural details, Elevations/Sections, Finishing material details to the final BOQ, Project Construction/Supervision and final handover of the project including Interior/Exterior to the client.
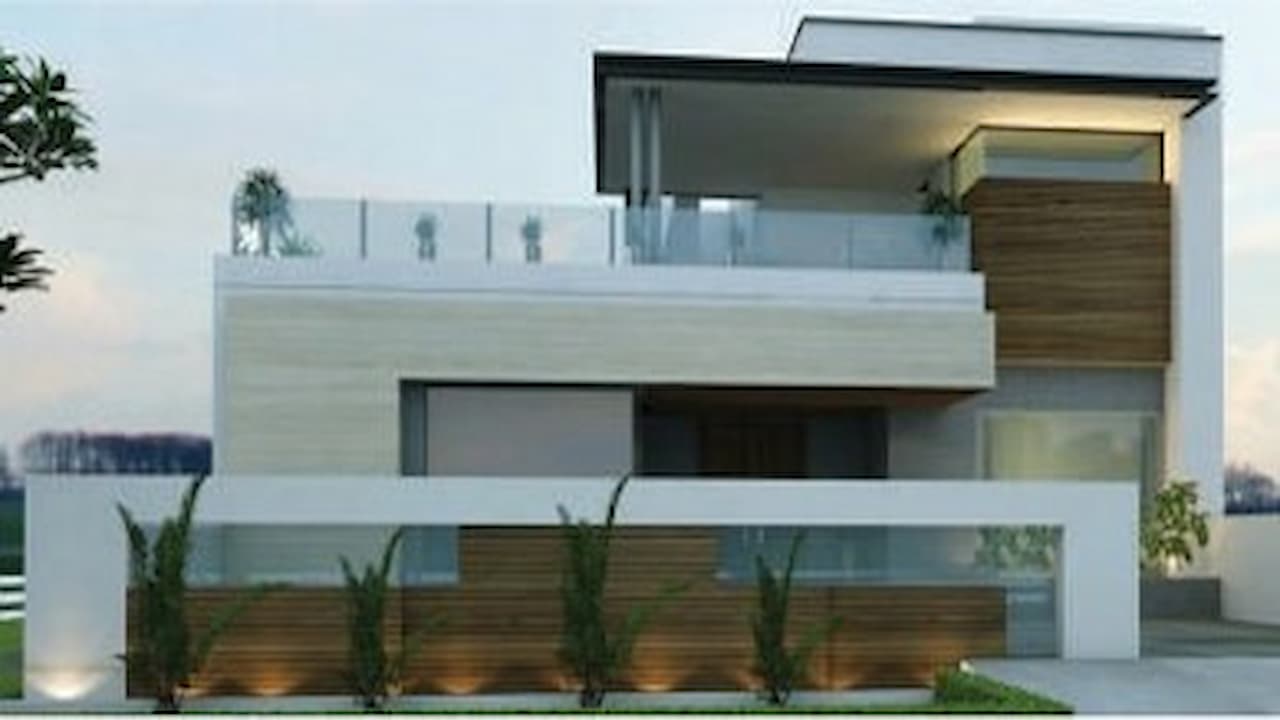
Private Residence
A 350 SQM residence for which we were responsible for complete project from Design Concept to prepration of Plans, 3d Presentations, Working drawings, Structural details, Elevations/Sections, Finishing material details to final BOQ, Project Construction/Supervision & final handover of project to client.
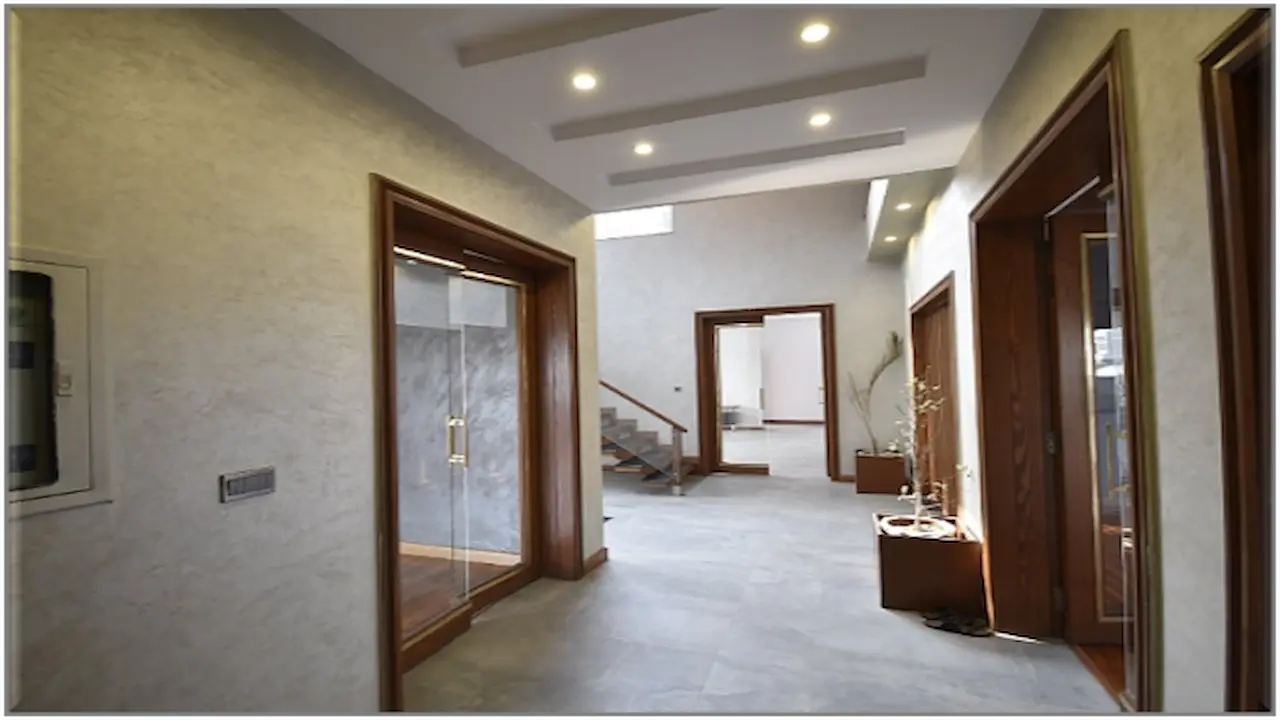
Luxury House
A 2100 SQM Luxury House for which we were responsible for the complete project from Design Concept to preparation of Plans, 3d renders and Client presentations, Working drawings, Structural details, Elevations/Sections, Finishing material details to the final BOQ, Project Construction/Supervision and final handover of the project including Interior/Exterior to the client.
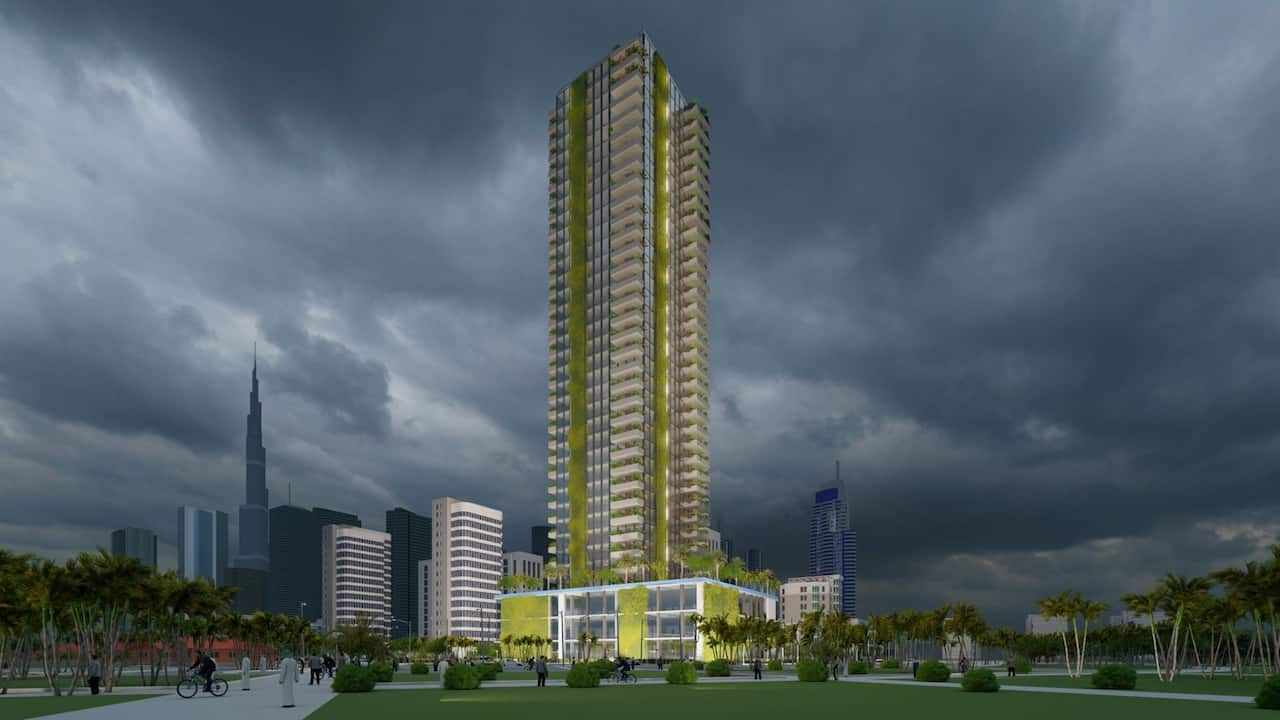
Apartments Building
Al Mustaqbal St – Dubai
Feasibility Study & Construction Service

One Kanal Housing Unit
A Luxury House for which we were responsible for the complete project from Design Concept to prepration of Plans, 3d renders and Client presentations, Working drawings, Structural details, Elevations/Sections, Finishing material details to the final BOQ, Project Construction/Supervision and final handover of the project including Interior/Exterior to the client.
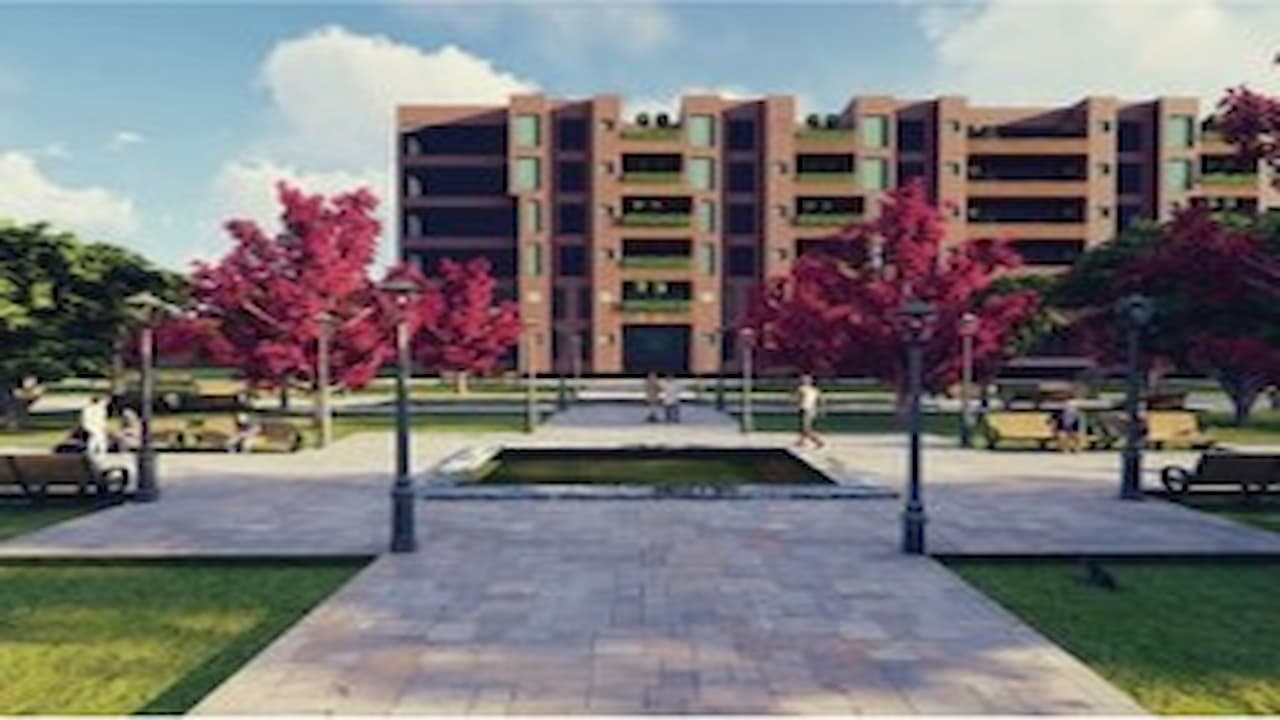
Healthcare
A Mental Health Facility Designed to Create a safe environment for the patients to help them overcome their fears of being un-accepted and help them re-integrate into the society. Breaking the stigma attached to mental
health.
- Administration
- Emergency Unit
- Residential Occupancy
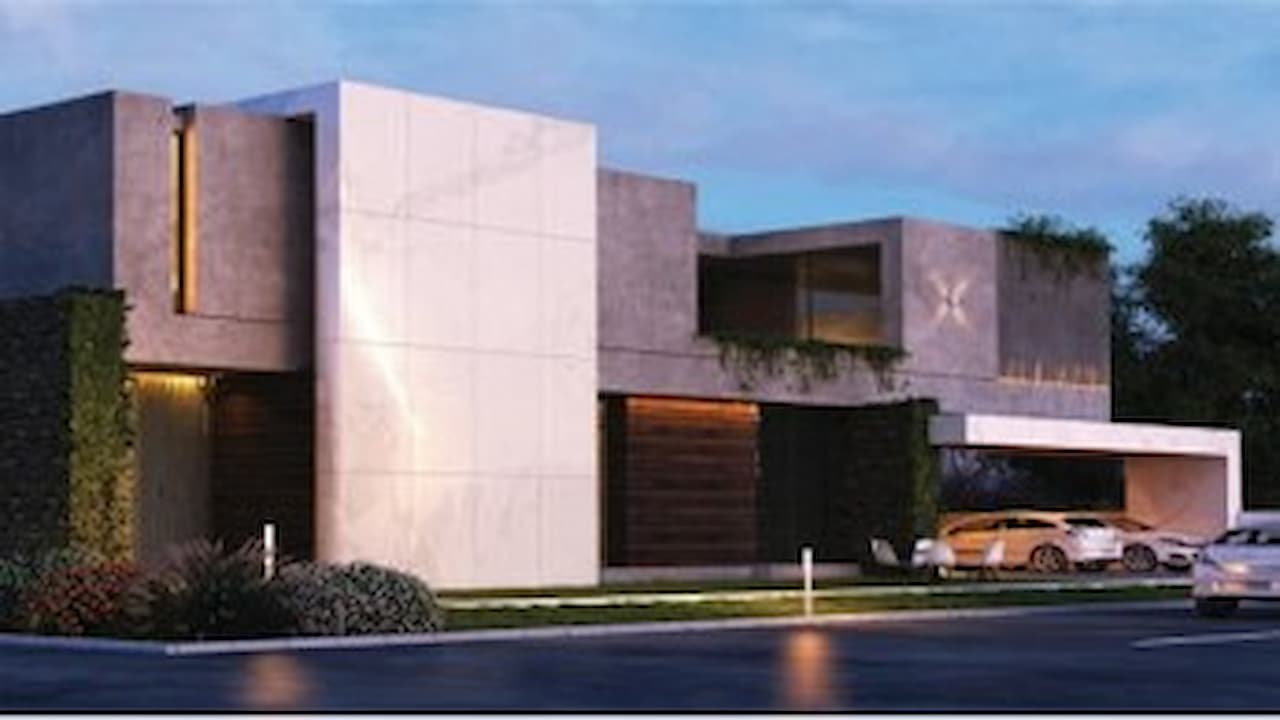
Luxury House
A 1800 SQM Luxury House for which we were responsible for the complete project from Design Concept to prepration of Plans, 3d renders and Client presentations, Working drawings, Structural details, Elevations/Sections, Finishing material details to the final BOQ, Project Construction/Supervision and final handover of the project including Interior/Exterior to the client.
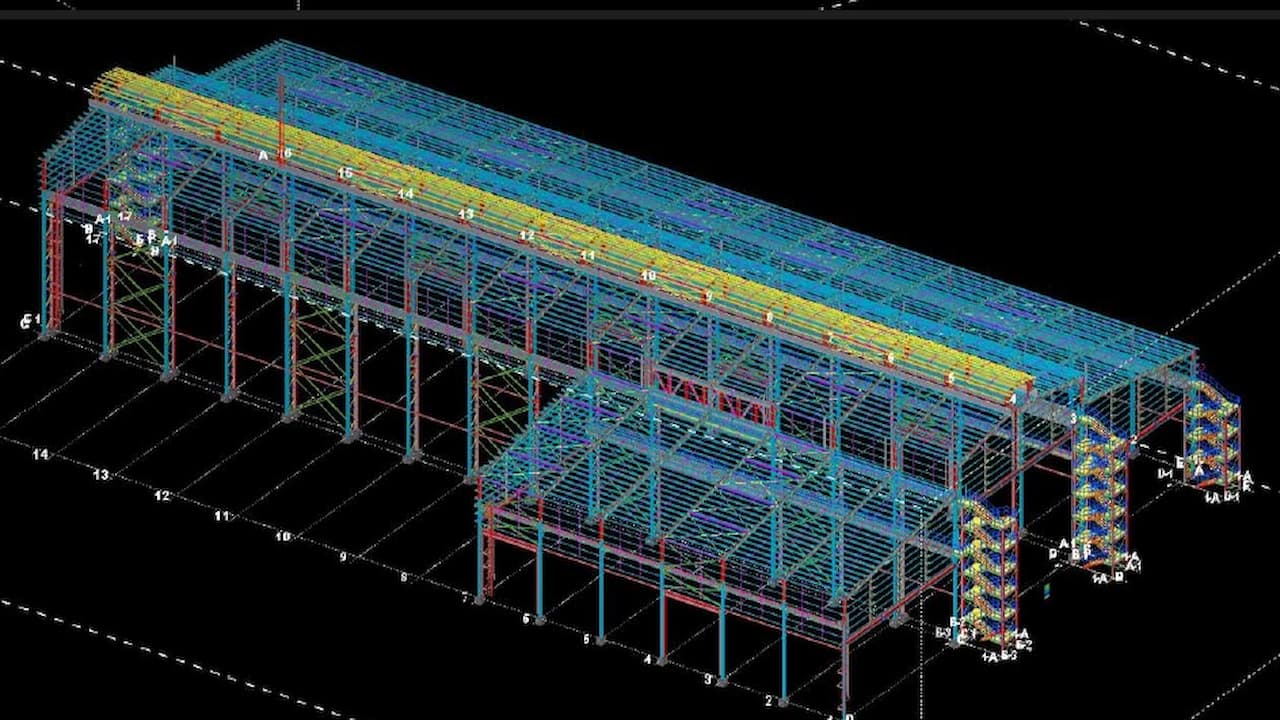
Structural Modeling Industrial Building
Jeddah Industrial City
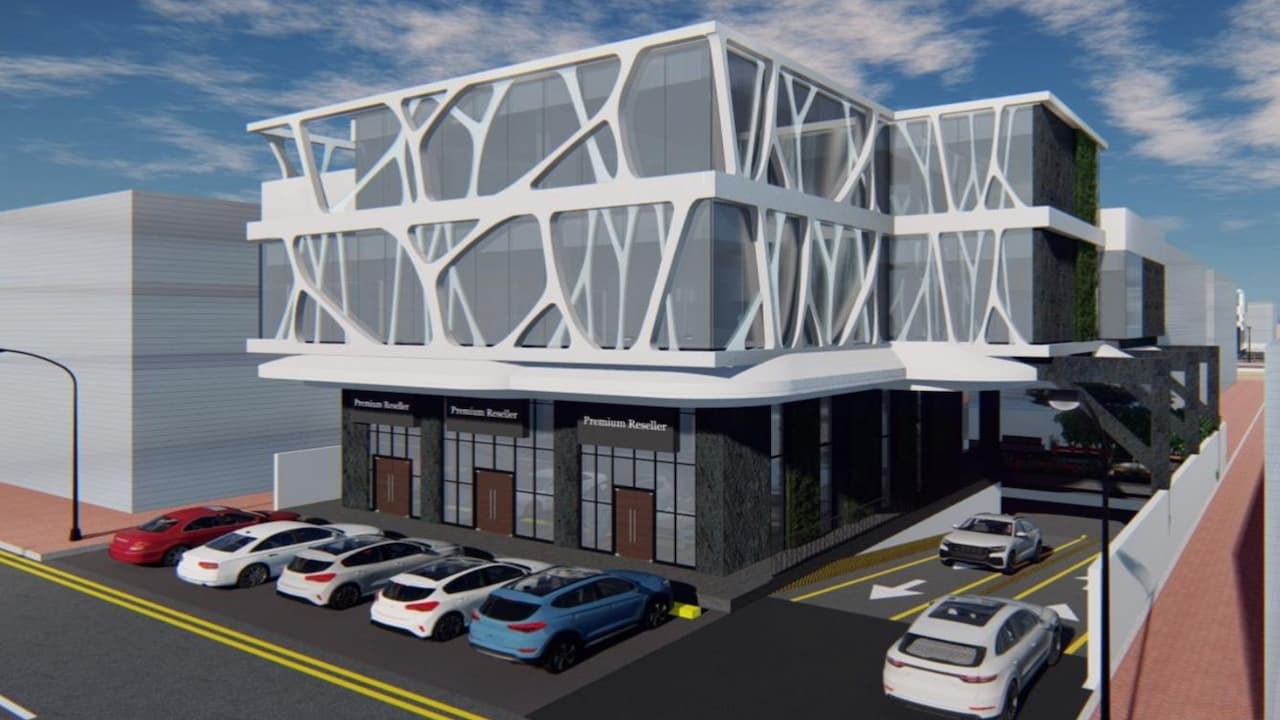
Schematic & Interior Design
Offices & Retail Buildings, Jeddah - KSA
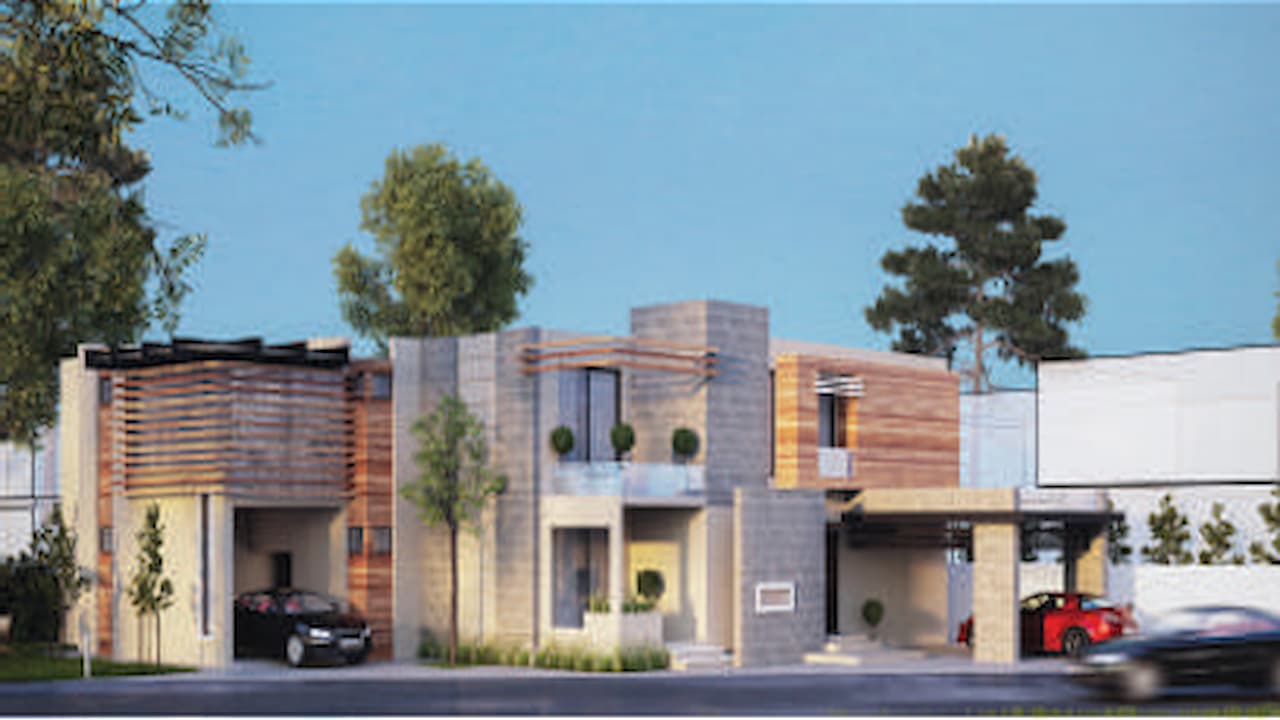
Private Residence
A 1500 SQM residence for which we were responsible for the complete project from Design Concept to prepration of the Plans, 3d Presentations, Working drawings, Structural details, Elevations/Sections, Finishing material details to the final BOQ, Project Construction/Supervision and final handover of the project including Interior/Exterior to the client.
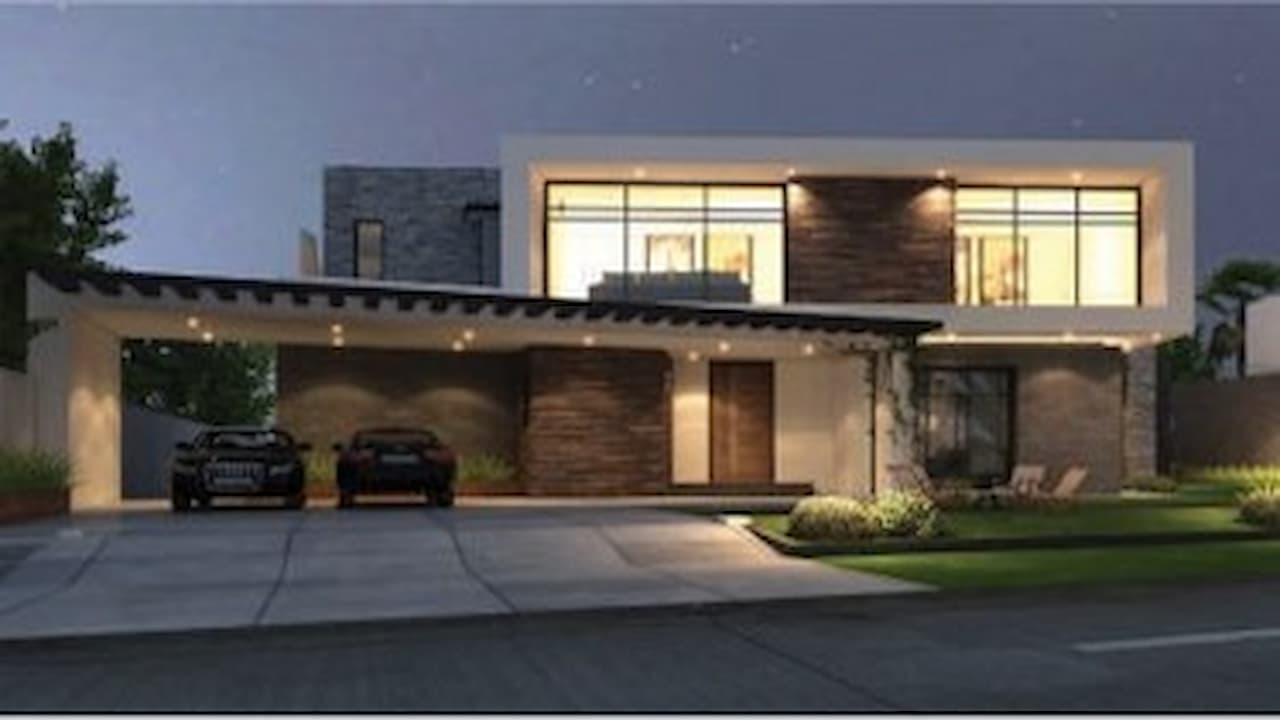
Private Residence
The house was meant for a single family, built on a 1550 sqm plot. The house depicts a Modern, Contemporary Style Architecture. We were responsible for the complete project Design from Concept to the preparation of Layout Plans, 3d Renders and Client Presentations, Working drawings, Structural details, Elevational/Sectional drawings..
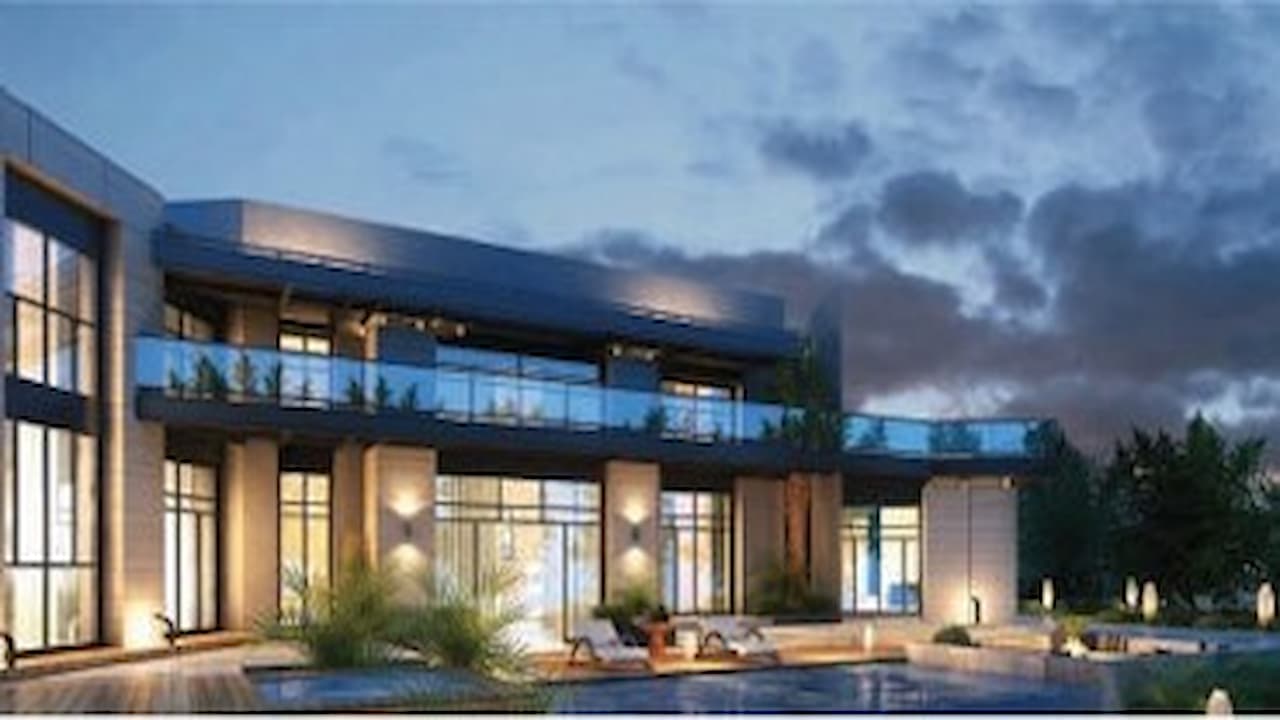
Luxury House
A 2100 SQM Luxury House for which we were responsible for the complete project from Design Concept to preparation of Plans, 3d renders and Client presentations, Working drawings, Structural details, Elevations/Sections, Finishing material details to the final BOQ, Project Construction/Supervision and final handover of the project including Interior/Exterior to the client.
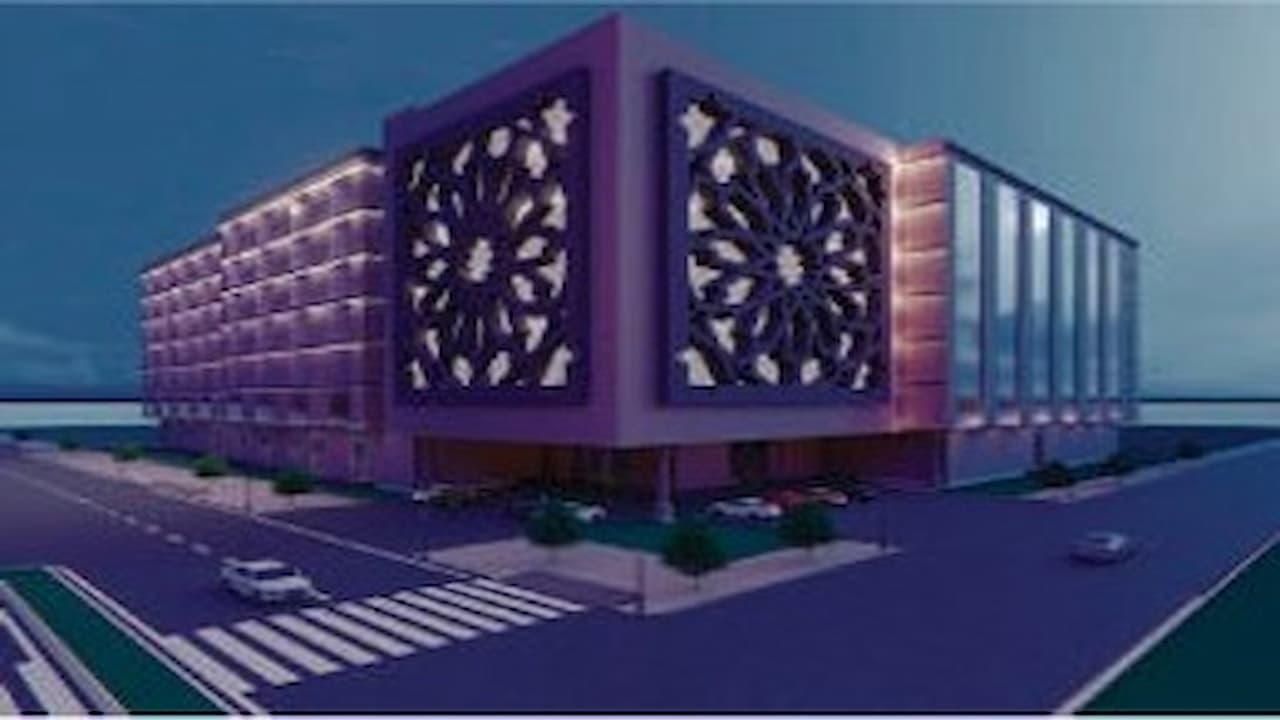
Mixed Use Development
Mixed Use Building design Combining different uses within the same building. Providing public uses on the lower floors such as retail shops, restaurants & private uses on upper floors of office space. We worked on all the Architectural Processes from Concept Design to Floor Plans, Sectional Details, Drawings, & 3D Renders of both Interior & Exterior of building.
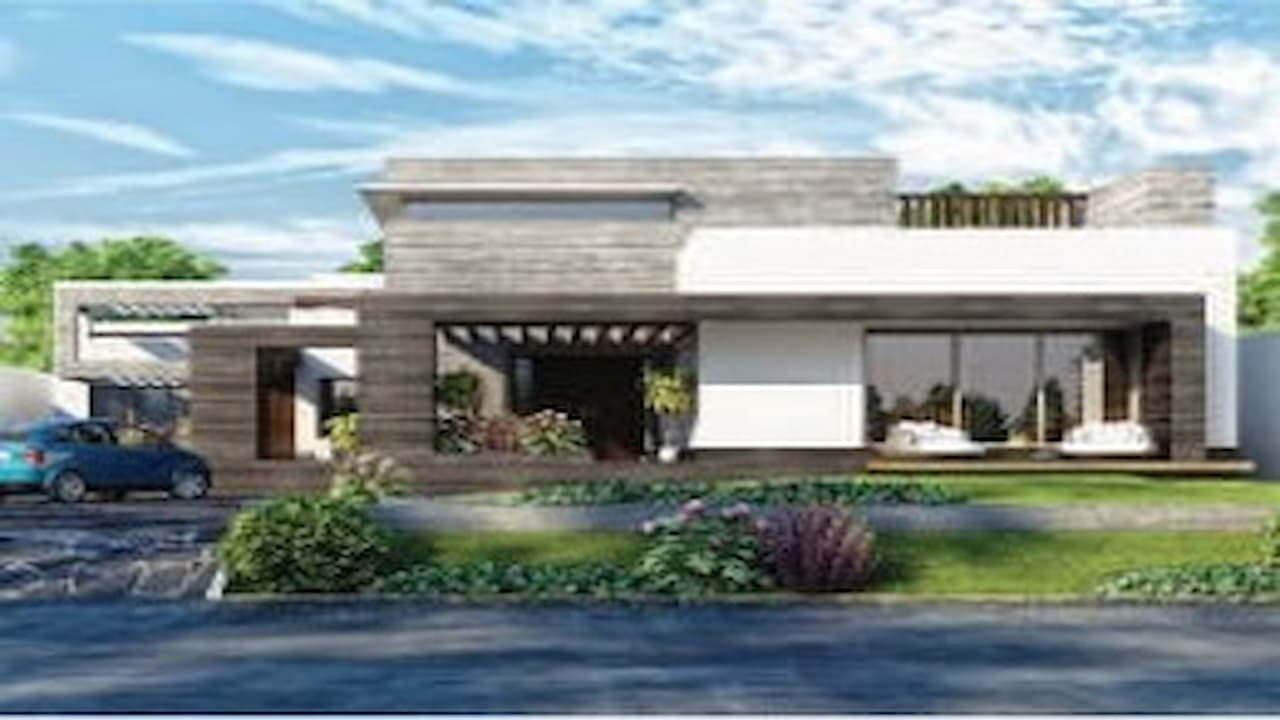
Private Residence
The house was meant for a single family, built on a 1550 sqm plot. The house depicts a Modern, Contemporary Style Architecture. We were responsible for the complete project Design from Concept to the preparation of Layout Plans, 3d Renders and Client Presentations, Working drawings, Structural details, Elevational/Sectional drawings..
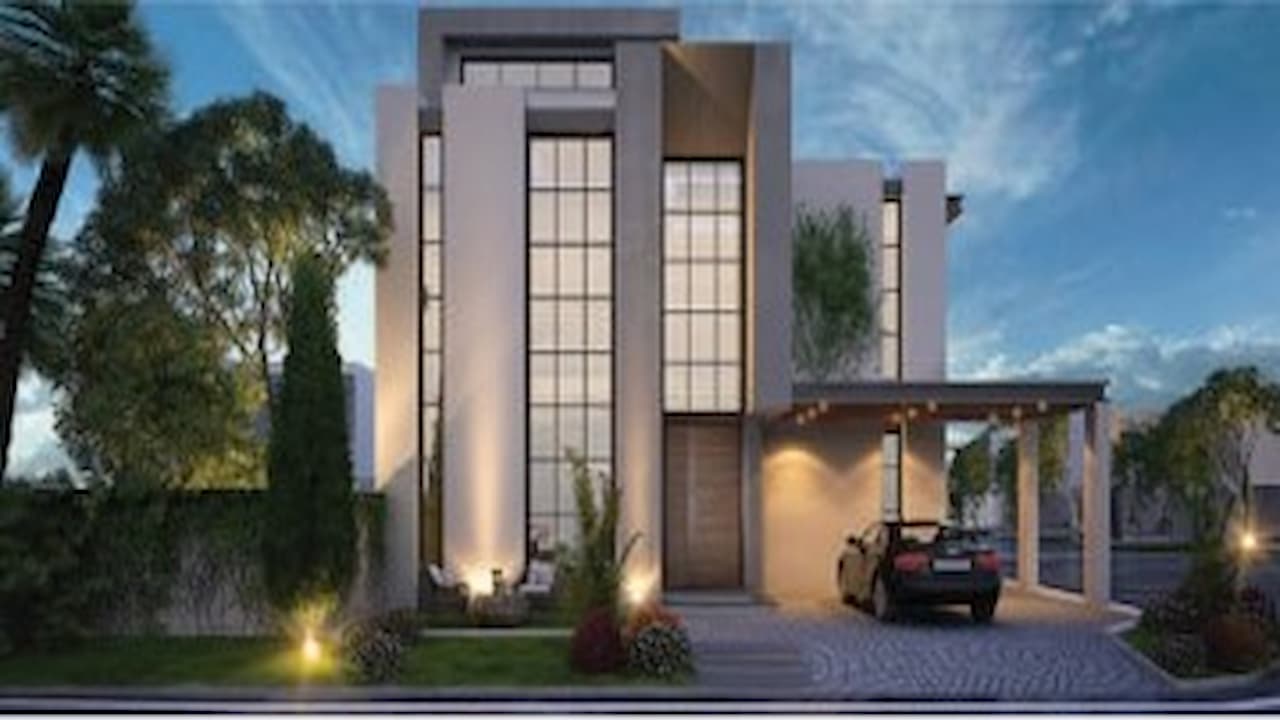
Private Residence
A 250 SQM Double Story house with two bedrooms on lower level while three on upper floor, designed as a modern style house, has a functional, well-conceived floor plan that utilizes available space, it’s sited to take advantage of natural light & views. The design offers connections throughout to exterior. We were responsible for complete project from Design Concept to prepration of the Plans, 3d Presentations, Working drawings, Structural details, Project Construction/Supervision and final handover of the project to the client.
